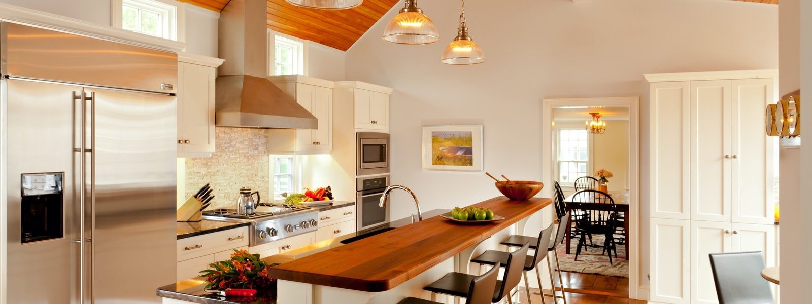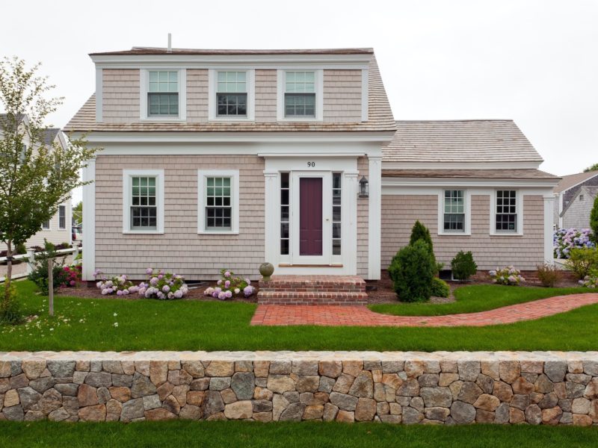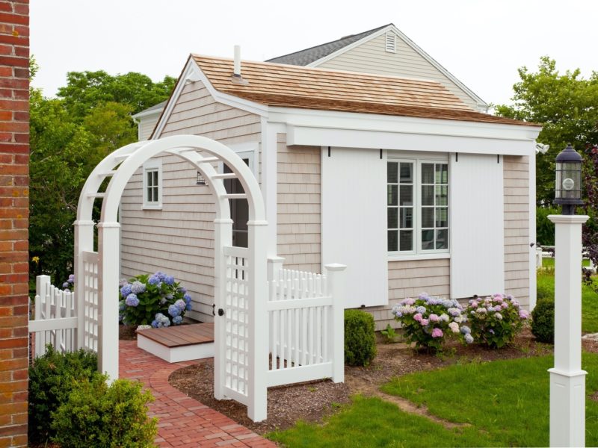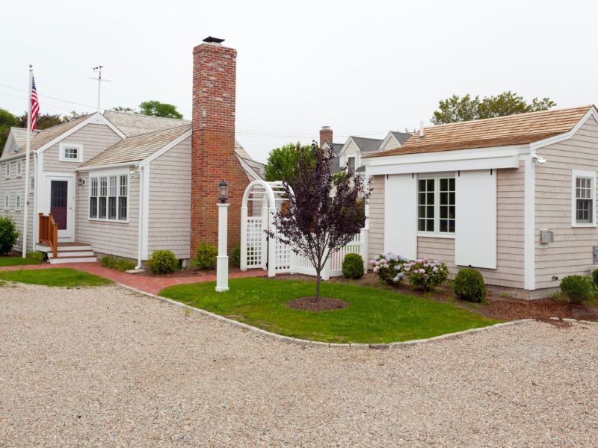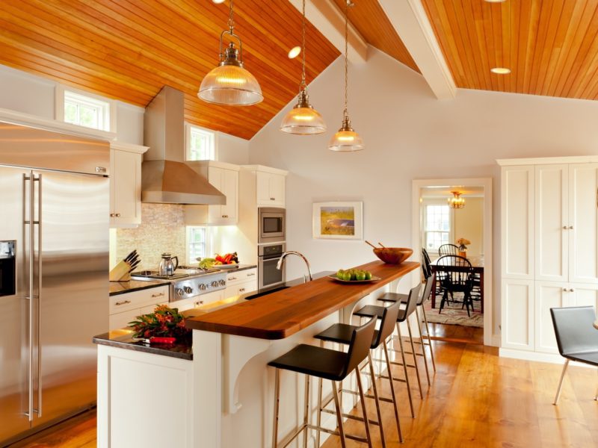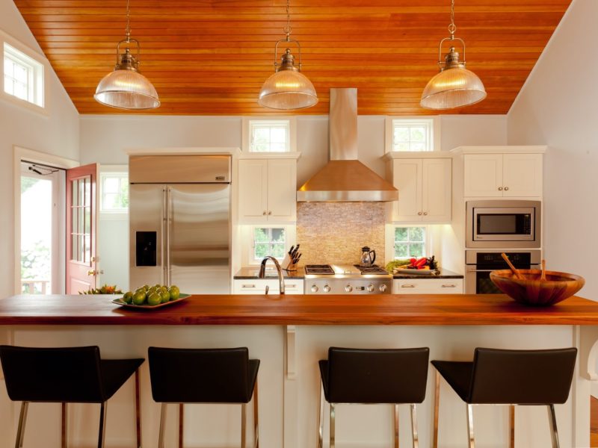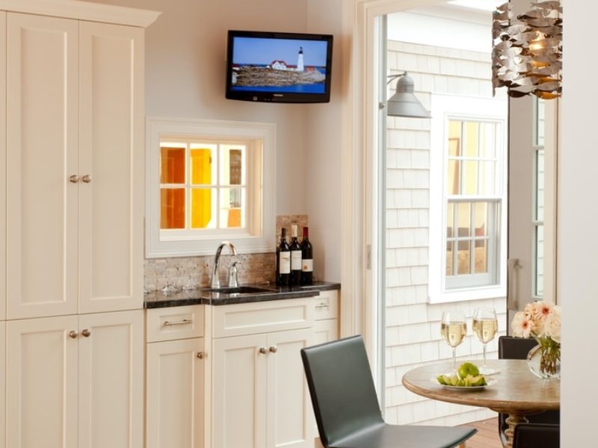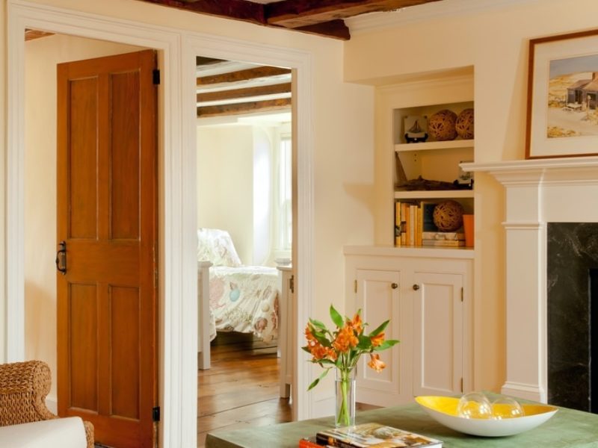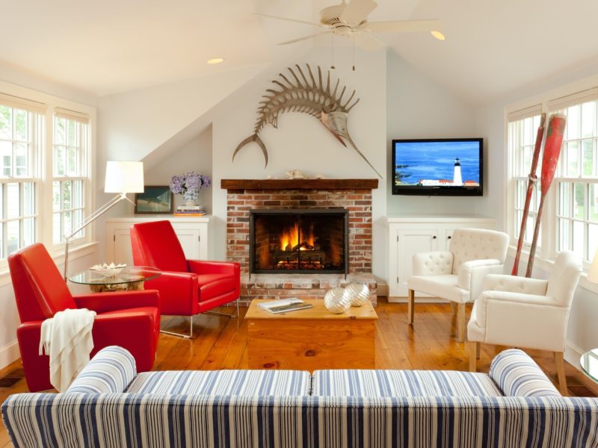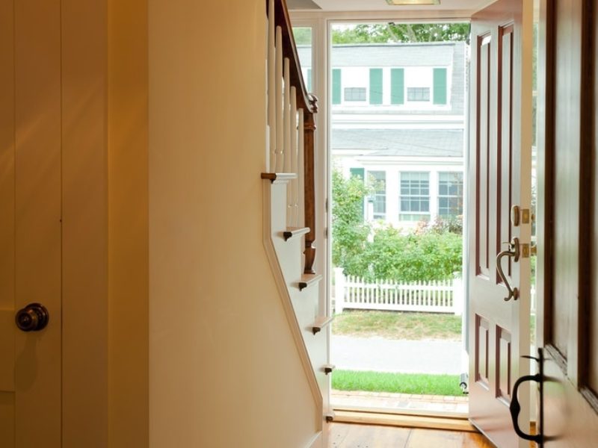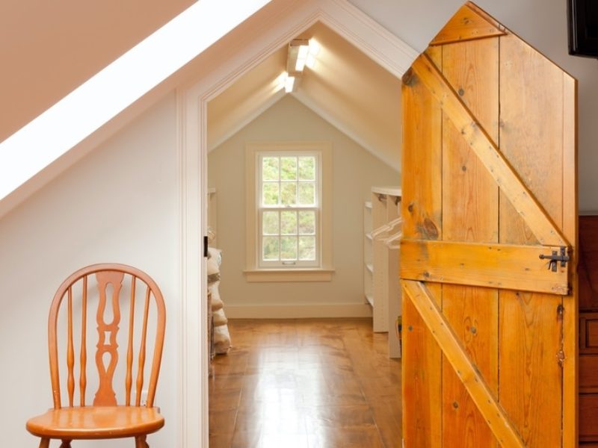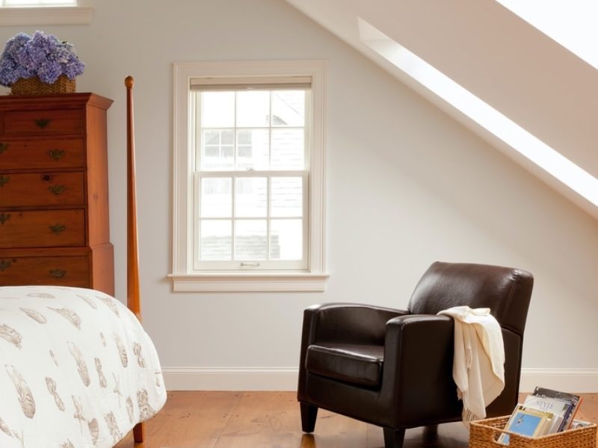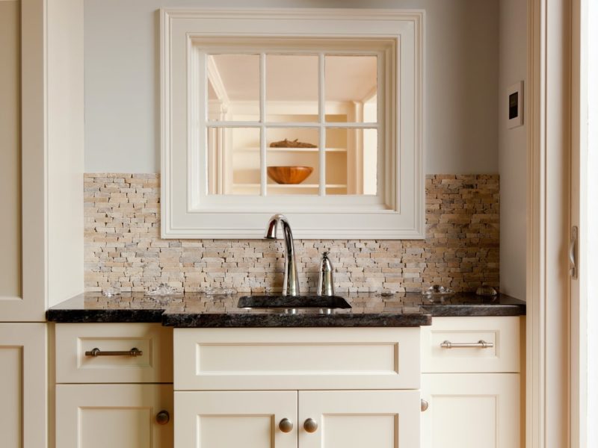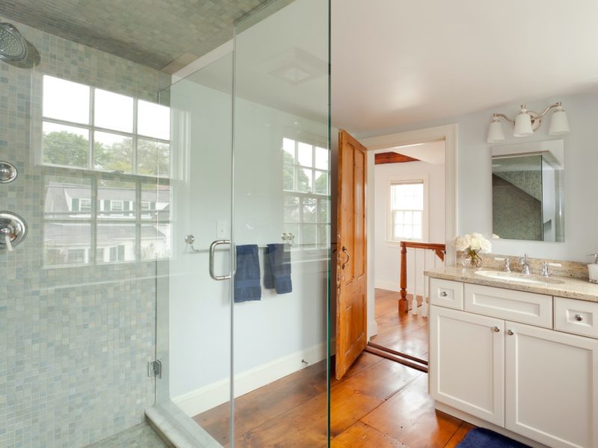Design: Neshamkin French Architects & McPhee Associates
Build: McPhee Associates
Photography: Dan Cutrona Photography
A renovation and addition preserved the charm of this modified half Cape, built in the 1850s, while updating it for modern living. By repurposing former deck space, the kitchen was expanded to include a wet bar, an informal breakfast nook, and a new half bath. The kitchen features nautical elements, including a teak-topped island and wood-paneled ceilings reminiscent of a boat hull as a nod to the property’s coastal location.
To help keep sand out of the home, the new half bath offers a washer/dryer and direct access to the deck and outdoor shower.
Removing one of the two upstairs bedrooms in the main house made it possible to add a bathroom to the property’s private guest house. The result is a luxurious primary suite encompassing the entire upstairs, along with a private freestanding guest suite separate from the main house.
Recognition
2012 Chatham Preservation Award
Featured in Home Remodeling Cape Cod, the Islands & South Coast – Fall 2011

